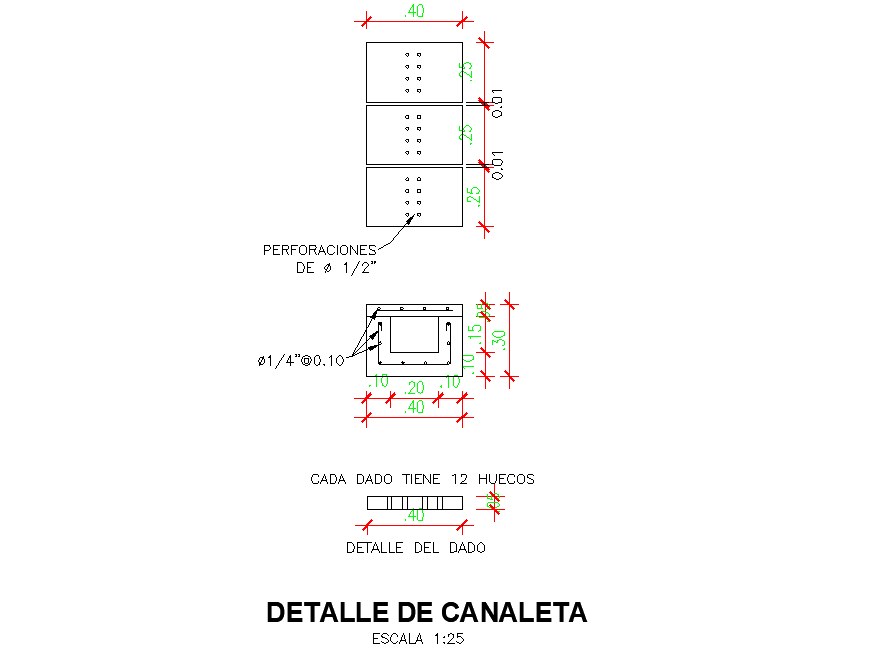Gutter plan detail autocad file
Description
Gutter plan detail autocad file, plan, elevation and section detail, dimension detail, naming detail, reinforcement detail, bolt nut detail, etc.
File Type:
DWG
File Size:
1.9 MB
Category::
Dwg Cad Blocks
Sub Category::
Autocad Plumbing Fixture Blocks
type:
Gold
Uploaded by:

