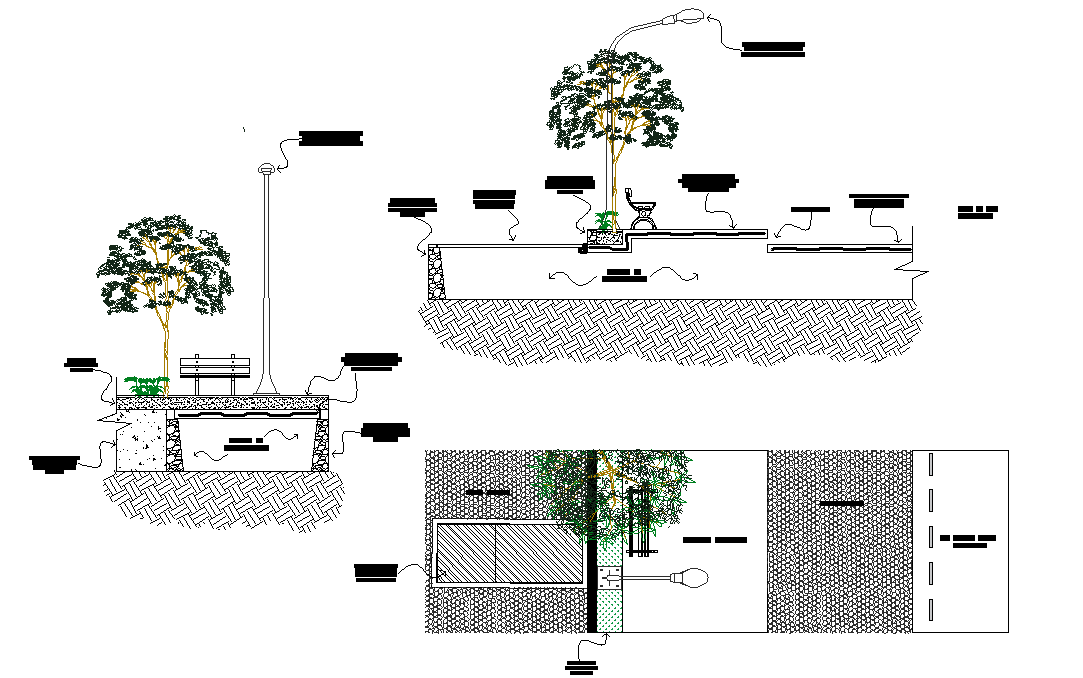Pluvial sewer section autocad file
Description
Pluvial sewer section autocad file, naming detail, landscaping detail in tree and plant detail, concrete mortar detail, hatching detail, stone detail, etc.
File Type:
DWG
File Size:
2 MB
Category::
Dwg Cad Blocks
Sub Category::
Autocad Plumbing Fixture Blocks
type:
Gold
Uploaded by:
