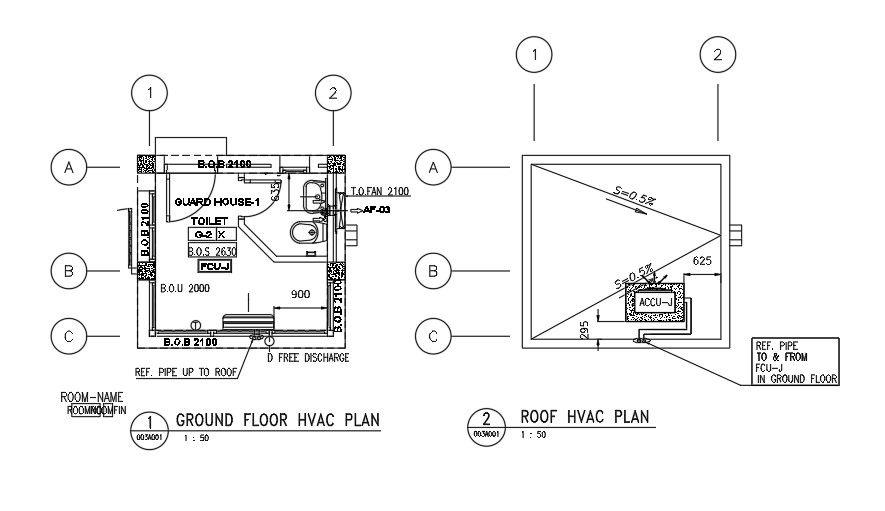ground and roof HAVC detailed plan.
Description
Ground and roof HAVC detailed plan detail floor drawing and level of floor also shown plumbing details and HAVC detailed including free discharge, exhaust fan, piping hole, WC , wash basing , with flooring details of both plan and also show detailing of dimension shown in plan
for more HAVC plan detailing with dimension download this file.
File Type:
DWG
File Size:
1.9 MB
Category::
Dwg Cad Blocks
Sub Category::
Autocad Plumbing Fixture Blocks
type:
Gold

Uploaded by:
Eiz
Luna

