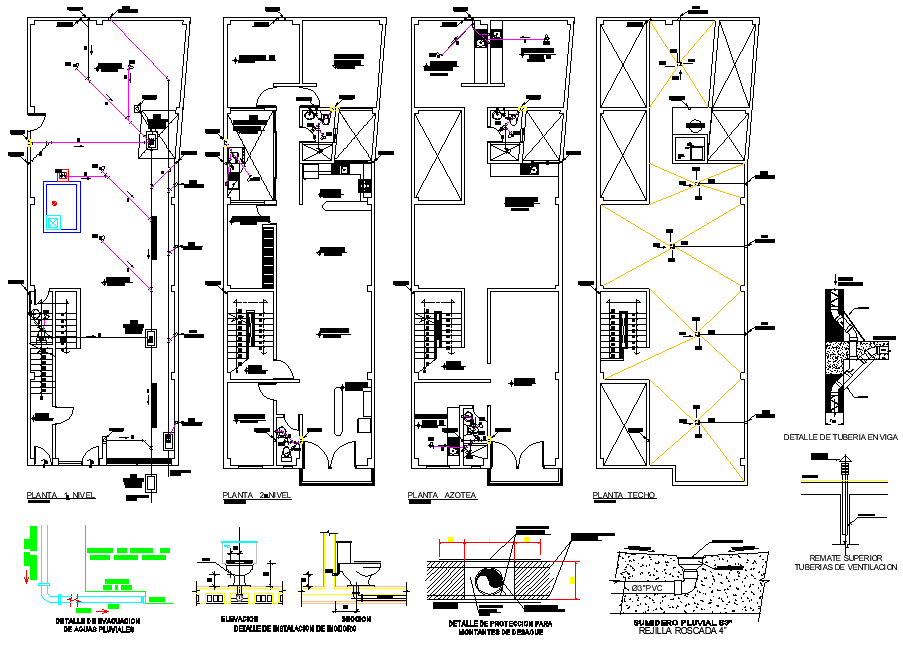Water pipe line health facilities layout file
Description
Water pipe line health facilities layout file, pipe section detail, stair detail, cut out detail, water closed elevation and section detail, etc.
File Type:
DWG
File Size:
1.1 MB
Category::
Dwg Cad Blocks
Sub Category::
Autocad Plumbing Fixture Blocks
type:
Gold
Uploaded by:
