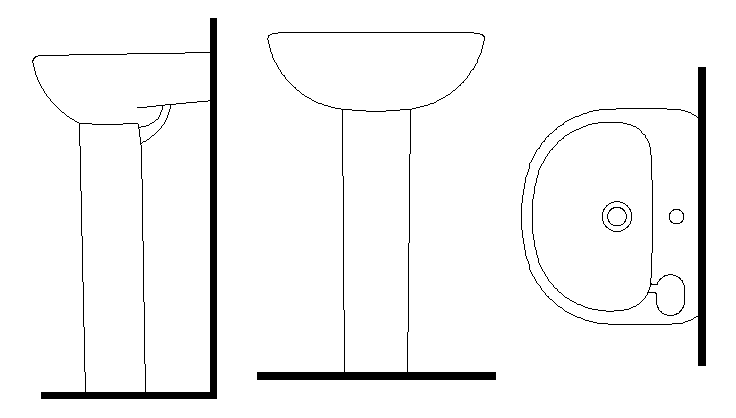Standing wash basin and top view detail
Description
Standing wash basin and top view detail,here there is 2d detailing of wash basin , tap details in auto cad format, circular wash basin
File Type:
DWG
File Size:
44 KB
Category::
Dwg Cad Blocks
Sub Category::
Autocad Plumbing Fixture Blocks
type:
Gold
Uploaded by:
