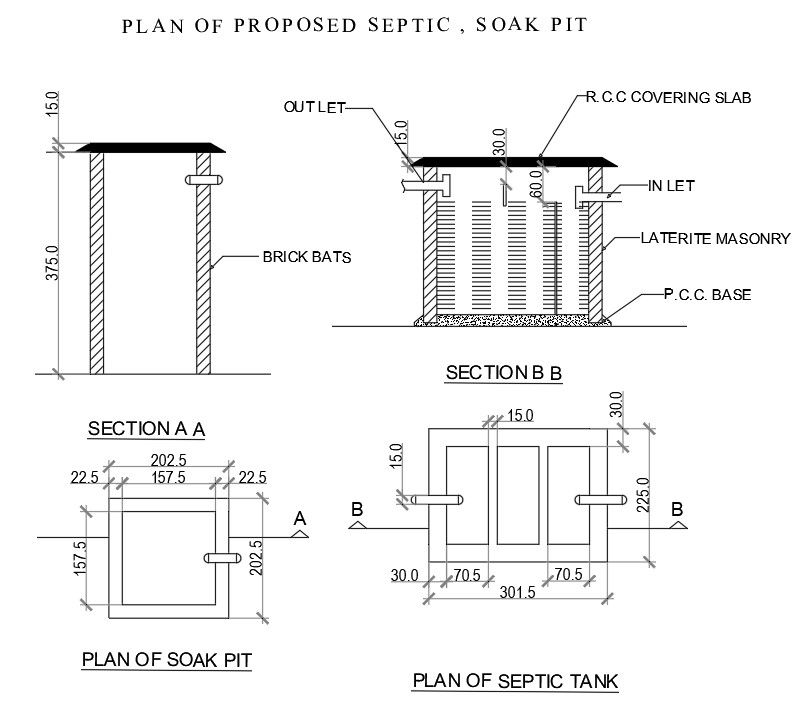Septic Tank Plan And Section CAD Drawing Download Free DWG File
Description
The septic tank plan and section CAD drawing which consist 300X225 mm size of laterite masonry, PCC base, and inlet septic tank with all dimension measurement detail. the way to best arrange and connect the reinforcement to insure acceptable structural performance. Thank you for downloading the AutoCAD drawing file and other CAD program files from our website.
File Type:
DWG
File Size:
3 MB
Category::
Dwg Cad Blocks
Sub Category::
Autocad Plumbing Fixture Blocks
type:
Free
Uploaded by:
