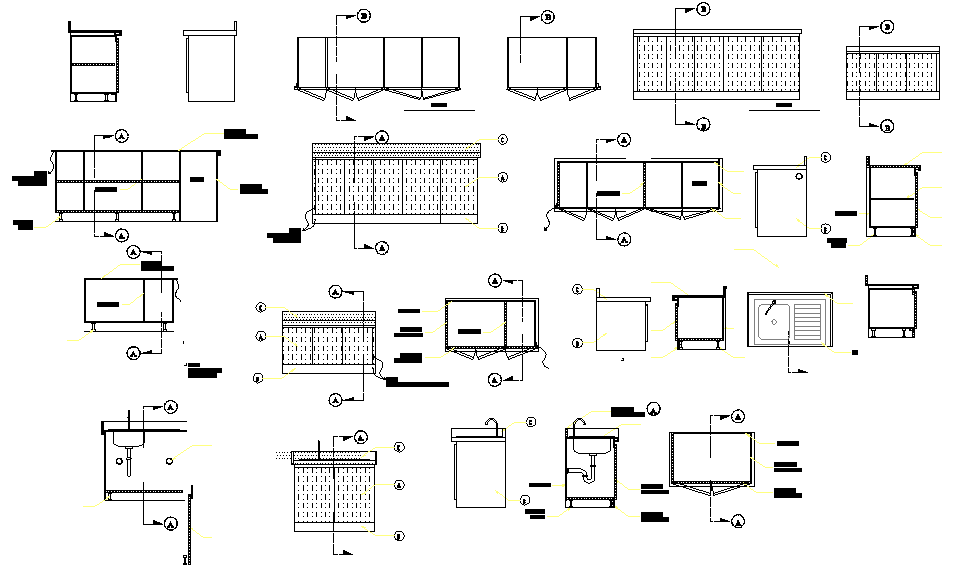Plumbing sanitary detail and section line detail dwg file
Description
Plumbing sanitary detail and section line detail dwg file, Plumbing sanitary with sink, water closed detail and section line detail, furniture detail with cub board detail, etc.
File Type:
DWG
File Size:
710 KB
Category::
Dwg Cad Blocks
Sub Category::
Autocad Plumbing Fixture Blocks
type:
Gold
Uploaded by:
