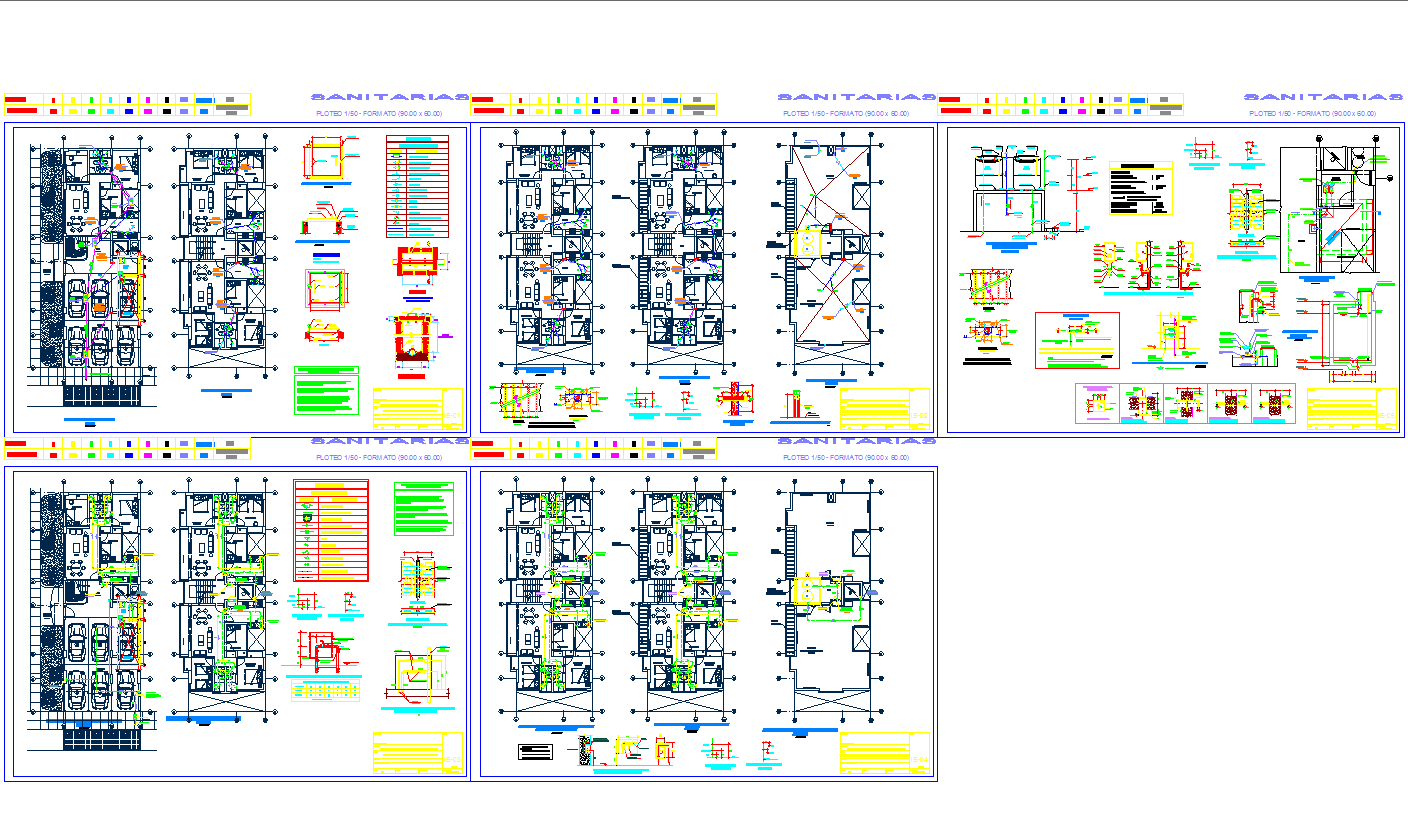Sanitary and plumbing detail for house cad drawing
Description
Sanitary and plumbing detail for house cad drawing. include all detail
File Type:
DWG
File Size:
2.3 MB
Category::
Dwg Cad Blocks
Sub Category::
Autocad Plumbing Fixture Blocks
type:
Gold
Uploaded by:
K.H.J
Jani

