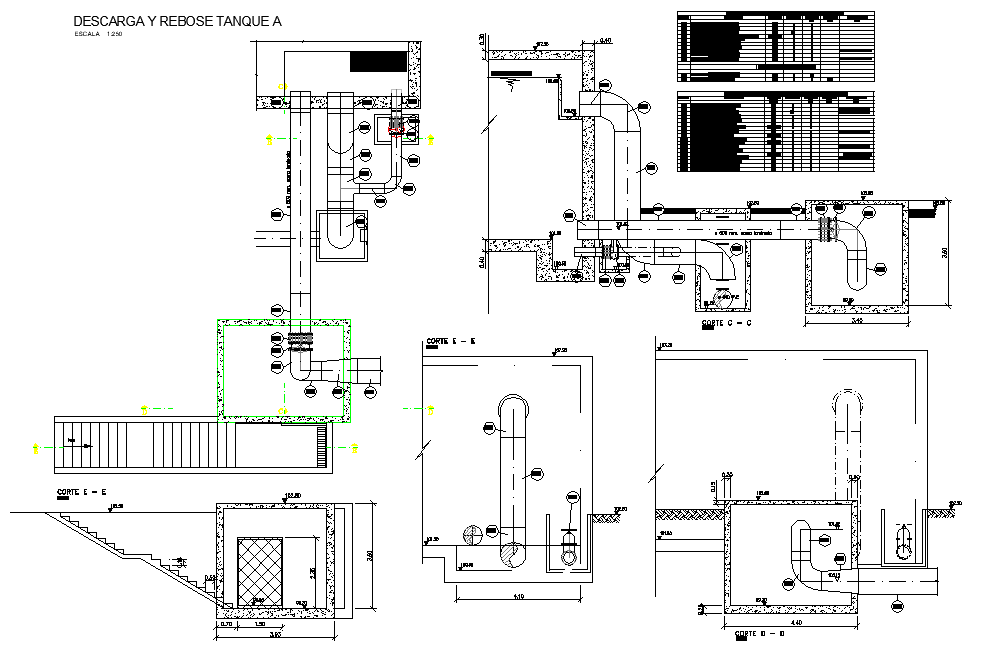Discharge and overflow tansque detail dwg file
Description
Discharge and overflow tansque detail dwg file, numbering detail, dimension detail, naming detail, dimension detail, stair detail, section line detail, etc.
File Type:
DWG
File Size:
4.2 MB
Category::
Dwg Cad Blocks
Sub Category::
Autocad Plumbing Fixture Blocks
type:
Gold
Uploaded by:

