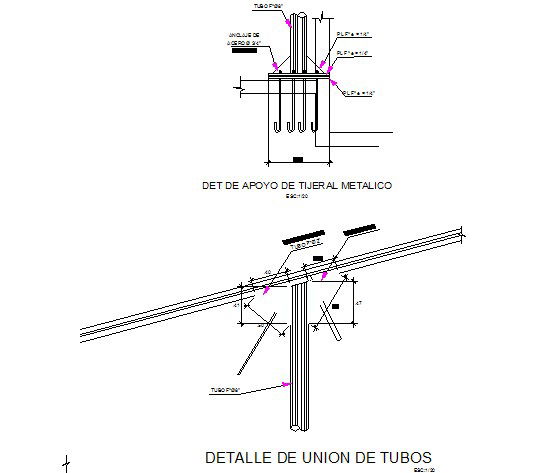Pipe union detail and support of metal truss detail dwg file
Description
Pipe union detail and support of metal truss detail dwg file, including reinforcement detail, bolt nut detail, etc.
File Type:
DWG
File Size:
133 KB
Category::
Dwg Cad Blocks
Sub Category::
Autocad Plumbing Fixture Blocks
type:
Gold
Uploaded by:
