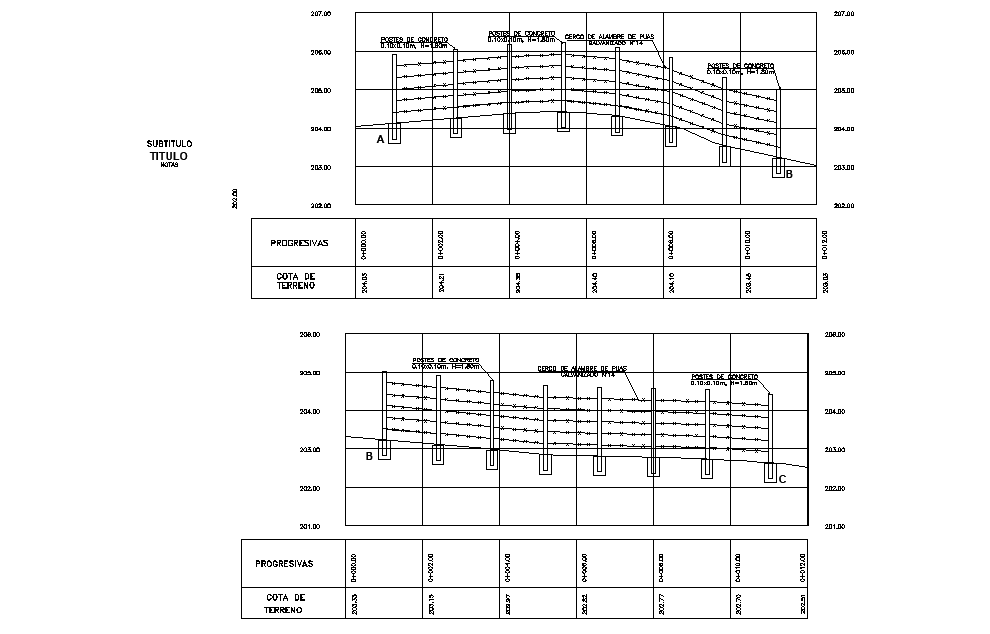Water level graph detail dwg file
Description
Water level graph detail dwg file, leveling detail, naming detail, specification detail, pipe lien detail, etc.
File Type:
DWG
File Size:
1.5 MB
Category::
Dwg Cad Blocks
Sub Category::
Autocad Plumbing Fixture Blocks
type:
Gold
Uploaded by:

