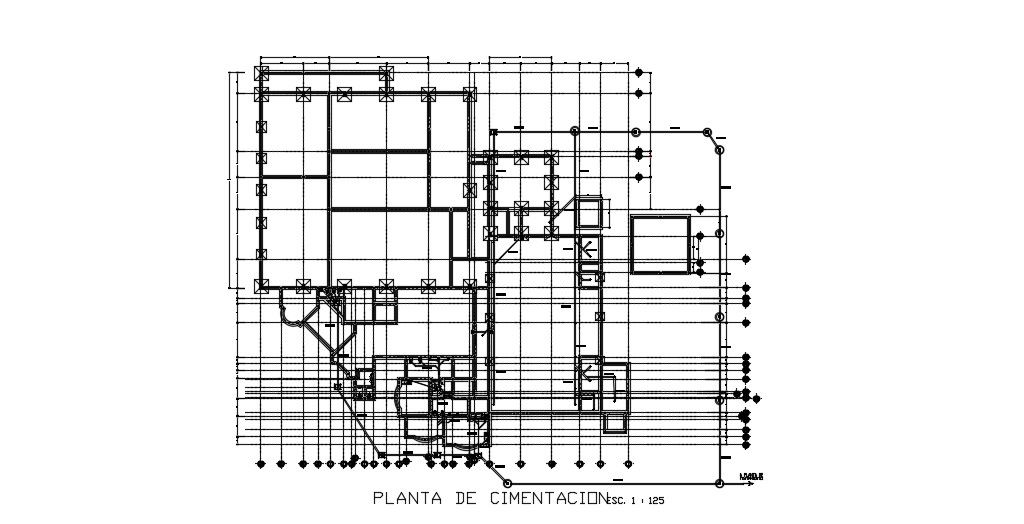Water Distribution Plan In DWG File
Description
Water Distribution Plan In DWG File which shows PVC reduction, PVC elbow, manhole, PVC pipe details,
File Type:
DWG
File Size:
532 KB
Category::
Dwg Cad Blocks
Sub Category::
Autocad Plumbing Fixture Blocks
type:
Gold
Uploaded by:

