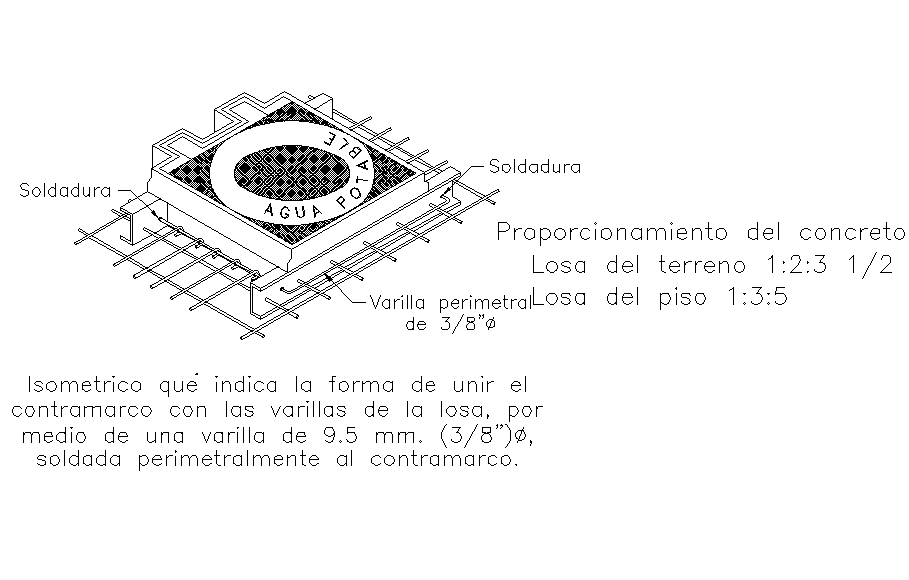Isometric Box type drinking water autocad file
Description
Isometric Box type drinking water autocad file, specification detail, hatching detail, reinforcement detail, etc.
File Type:
DWG
File Size:
133 KB
Category::
Dwg Cad Blocks
Sub Category::
Autocad Plumbing Fixture Blocks
type:
Gold
Uploaded by:

