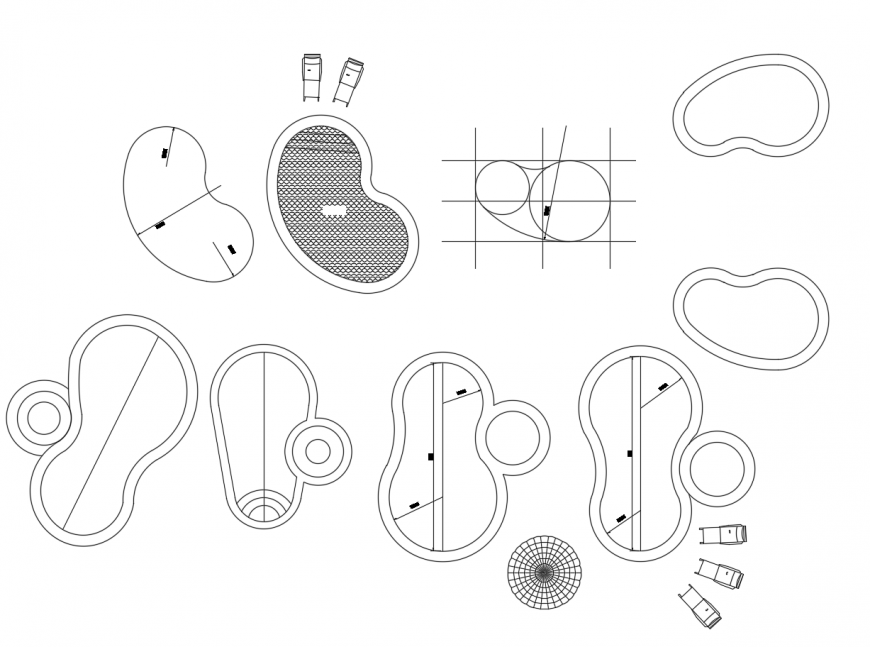Swimming pool design blocks detail 2d view autocad file
Description
Swimming pool design blocks detail 2d view autocad file, shape and design detail, top elevation detail, not to scale drawing, hatching detail, line drawing, etc.
File Type:
DWG
File Size:
3.1 MB
Category::
Dwg Cad Blocks
Sub Category::
Autocad Plumbing Fixture Blocks
type:
Gold
Uploaded by:
Eiz
Luna

