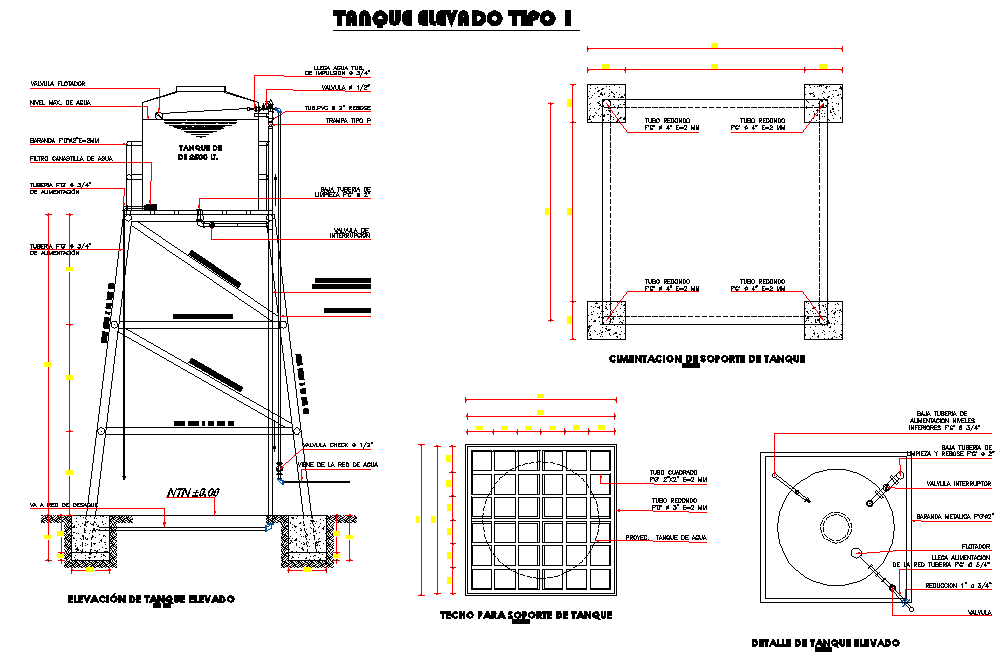Elevation elevator tank plan and section autocad file
Description
Elevation elevator tank plan and section autocad file, concert bock detail, dimension detail, naming detail, steel framing detail, etc.
File Type:
DWG
File Size:
204 KB
Category::
Dwg Cad Blocks
Sub Category::
Autocad Plumbing Fixture Blocks
type:
Gold
Uploaded by:

