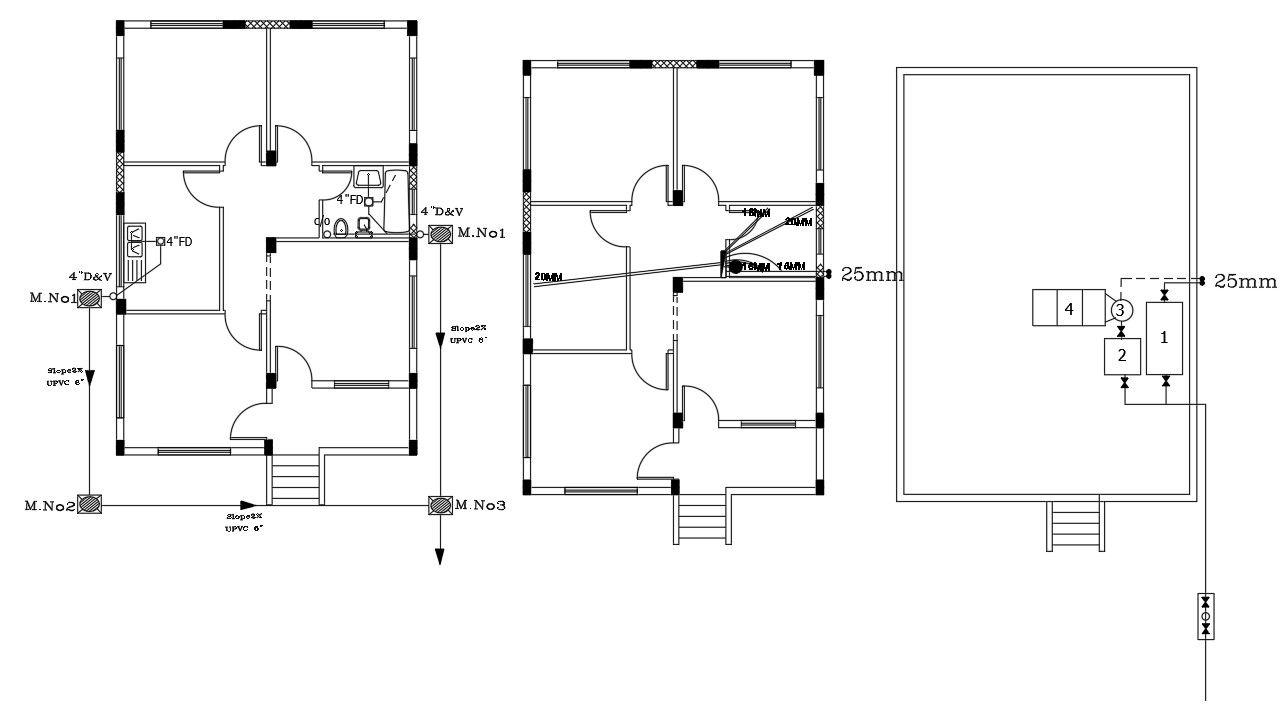House Plumbing Design With Column Layout Plan AutoCAD File
Description
this is the drawing of residential building design with plumbing details, pipes marking layout design and also terrace floor plan.download the CAD file format.
File Type:
DWG
File Size:
353 KB
Category::
Dwg Cad Blocks
Sub Category::
Autocad Plumbing Fixture Blocks
type:
Free
Uploaded by:
Rashmi
Solanki
