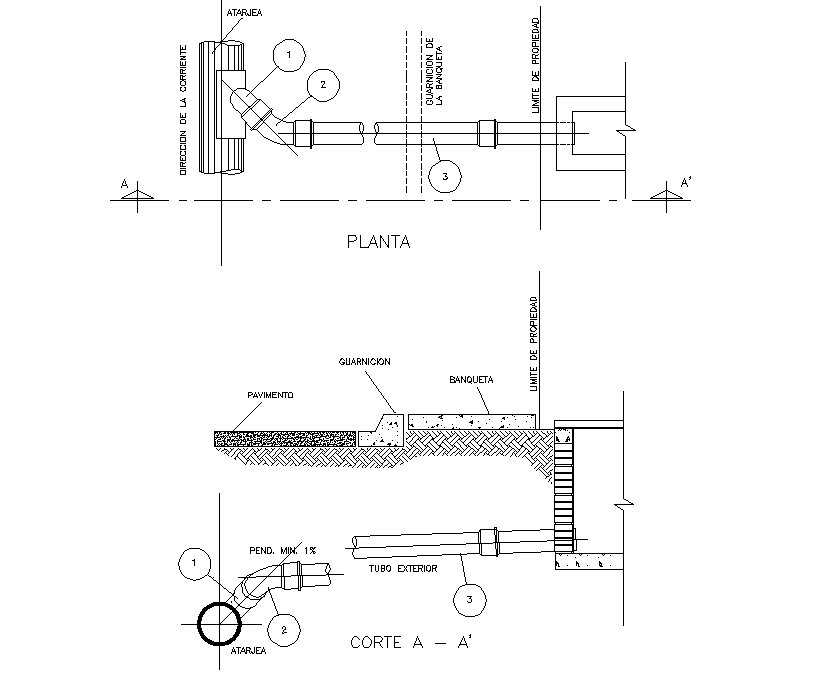Sewer network plan and section autocad file
Description
Sewer network plan and section autocad file, section A-A’ detail, dimension detail, section line detail, etc.
File Type:
DWG
File Size:
1.3 MB
Category::
Dwg Cad Blocks
Sub Category::
Autocad Plumbing Fixture Blocks
type:
Gold
Uploaded by:

