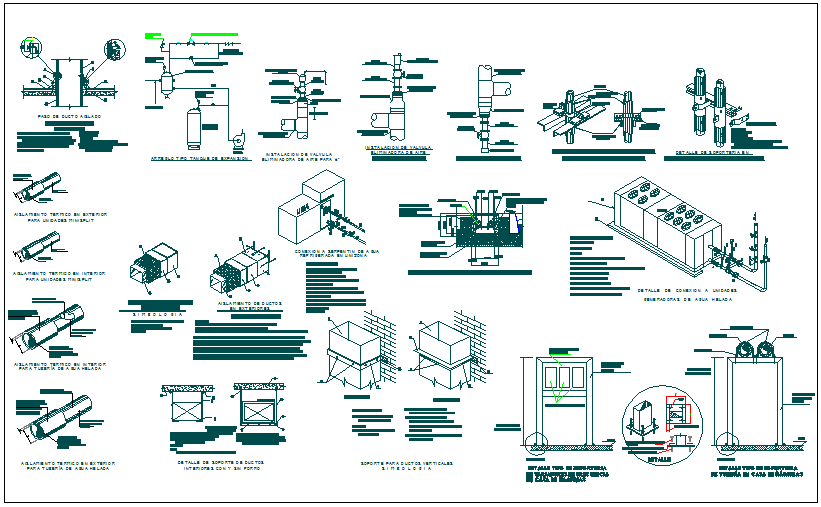Water line connection detail dwg file
Description
Water line connection detail dwg file, Water line connection detail with specification detail, naming and denotations information, components details etc
File Type:
DWG
File Size:
2.6 MB
Category::
Dwg Cad Blocks
Sub Category::
Autocad Plumbing Fixture Blocks
type:
Gold
Uploaded by:

