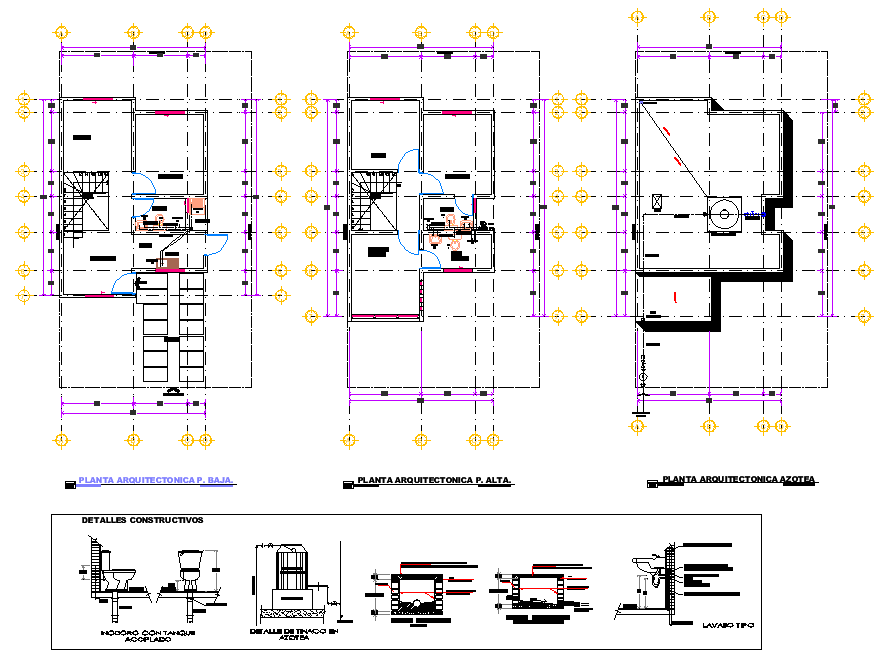Water pipe line house plan dwg file
Description
Water pipe line house plan dwg file, dimension detail, naming detail, centre line plan detail, stair detail, main hole plan and section detail, etc.
File Type:
DWG
File Size:
1.1 MB
Category::
Dwg Cad Blocks
Sub Category::
Autocad Plumbing Fixture Blocks
type:
Gold
Uploaded by:
