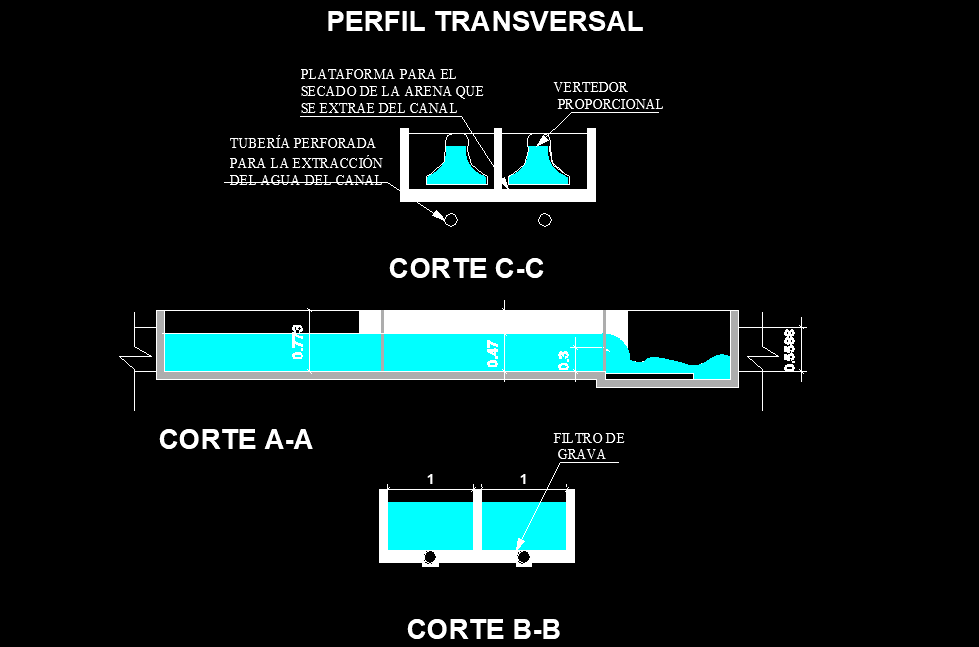Tank section plan layout file
Description
Tank section plan layout file, section A-A’ detail, section B-B’ detail, section C-C’ detail, hatching detail, dimension detail, etc.
File Type:
DWG
File Size:
164 KB
Category::
Dwg Cad Blocks
Sub Category::
Autocad Plumbing Fixture Blocks
type:
Gold
Uploaded by:
