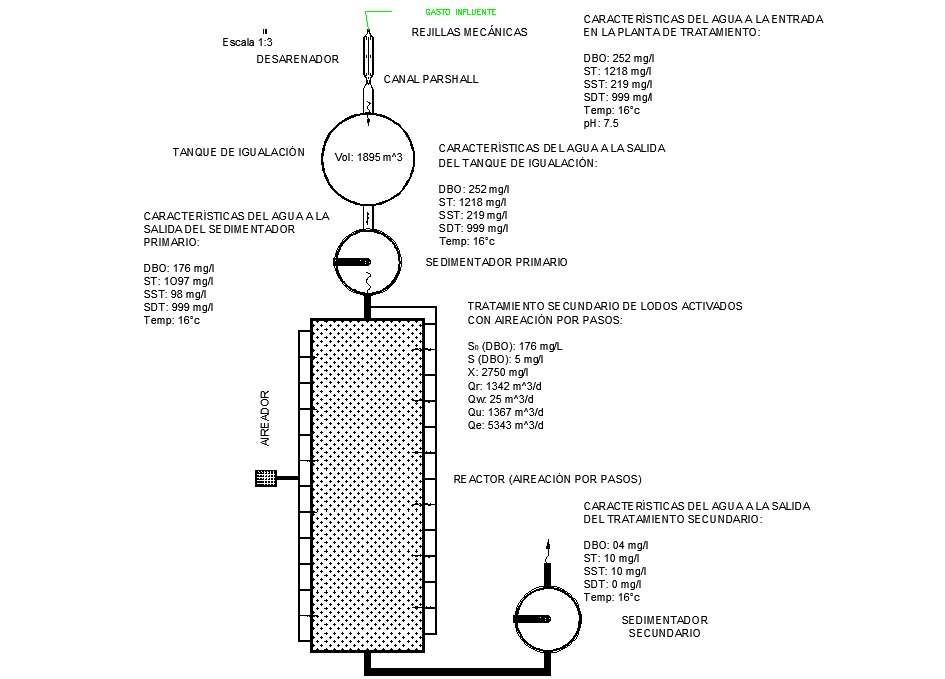Detail of water treatment scheme plan dwg file
Description
Detail of water treatment scheme plan dwg file, specification detail, dimension detail, hatching detail, etc.
File Type:
DWG
File Size:
113 KB
Category::
Dwg Cad Blocks
Sub Category::
Autocad Plumbing Fixture Blocks
type:
Gold
Uploaded by:
