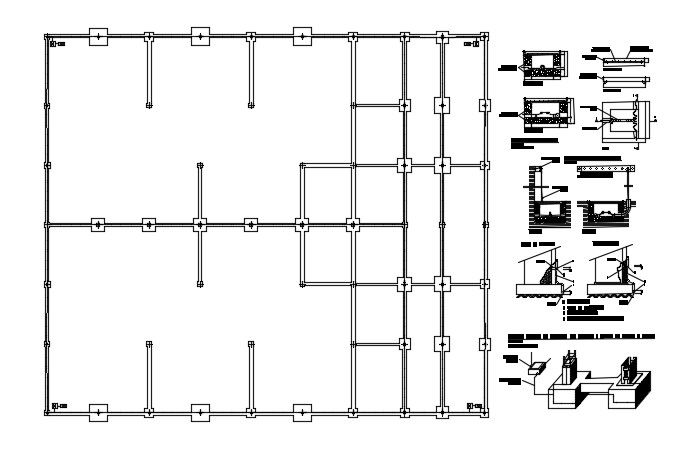Download Free Grounding Installation In DWG File
Description
Download Free Grounding Installation In DWG File which includes casket connection, concrete pillar, an iron pillar, Grounding rod.
File Type:
DWG
File Size:
306 KB
Category::
Dwg Cad Blocks
Sub Category::
Autocad Plumbing Fixture Blocks
type:
Free
Uploaded by:

