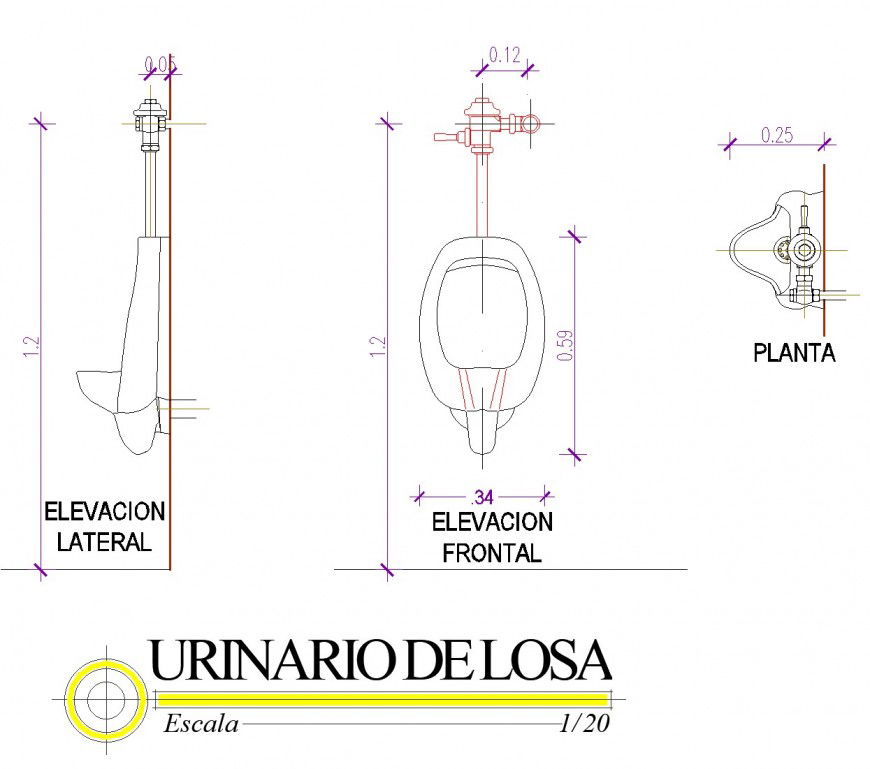Urinal plan and elevation dwg file
Description
Urinal plan and elevation dwg file, dimension detail, naming detail, centre lien plan detail, front elevation detail, side elevation detail, specification detail, etc.
File Type:
DWG
File Size:
1.4 MB
Category::
Dwg Cad Blocks
Sub Category::
Autocad Plumbing Fixture Blocks
type:
Gold
Uploaded by:
Eiz
Luna
