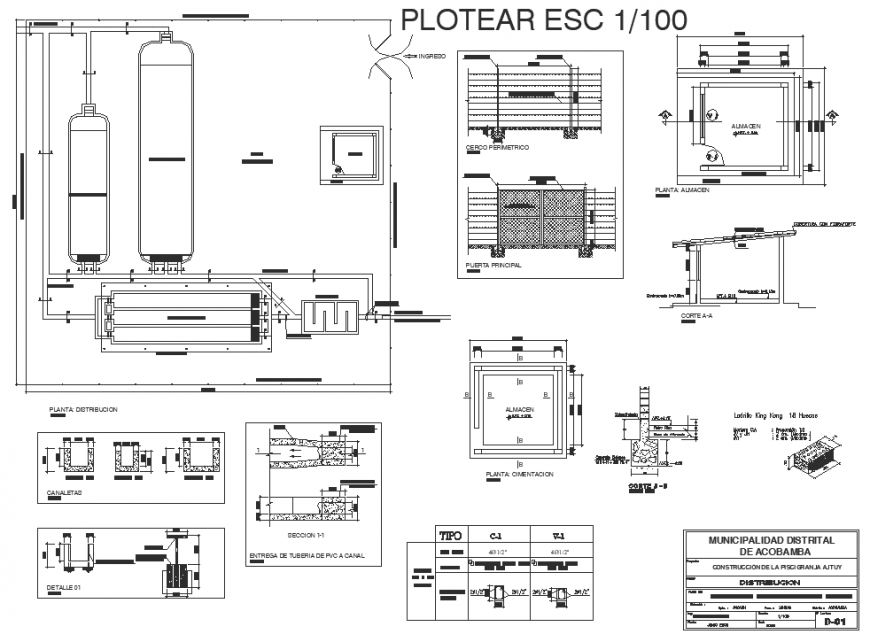Detail drawing of drainage in dwg file.
Description
Detail drawing of drainage in dwg file. detail drawing of drainage with plan section , joinery and structure details , blow up details drawing , column details.
File Type:
DWG
File Size:
968 KB
Category::
Dwg Cad Blocks
Sub Category::
Autocad Plumbing Fixture Blocks
type:
Gold
Uploaded by:
Eiz
Luna
