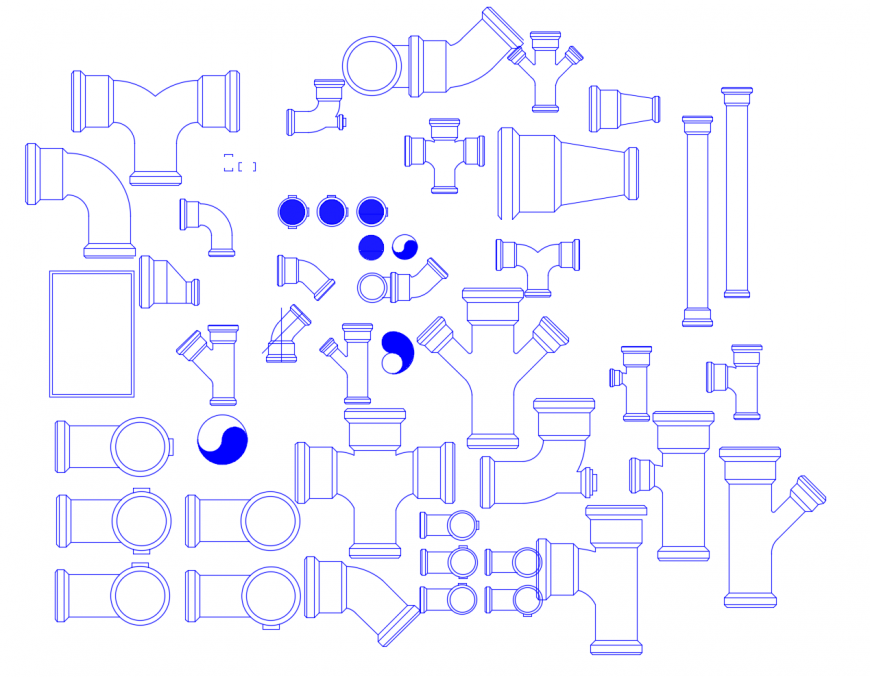Creative multiple pipe and joint blocks cad drawing details dwg file
Description
Creative multiple pipe and joint blocks cad drawing details that include a detailed view of pipe blocks, joint blocks etc with colours details and size details, type details etc for multi-purpose uses for cad projects.
File Type:
DWG
File Size:
197 KB
Category::
Dwg Cad Blocks
Sub Category::
Autocad Plumbing Fixture Blocks
type:
Gold
Uploaded by:
Eiz
Luna

