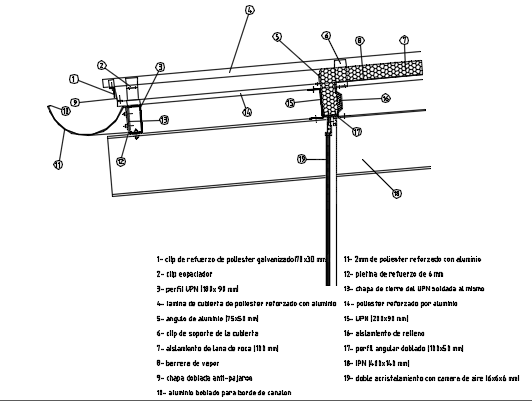Drainage channel section detail dwg file
Description
Drainage channel section detail dwg file, with numbering specification detail, etc.
File Type:
DWG
File Size:
18 KB
Category::
Dwg Cad Blocks
Sub Category::
Autocad Plumbing Fixture Blocks
type:
Gold
Uploaded by:
