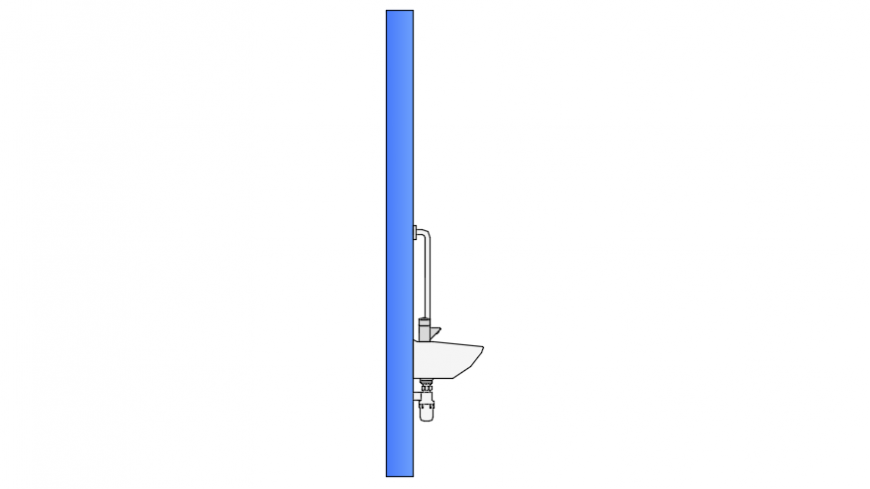Bathroom front sectional detail
Description
Bathroom front sectional detail, side view detail of a wash basin in bathroom is shown
File Type:
DWG
File Size:
226 KB
Category::
Dwg Cad Blocks
Sub Category::
Autocad Plumbing Fixture Blocks
type:
Gold
Uploaded by:
Eiz
Luna

