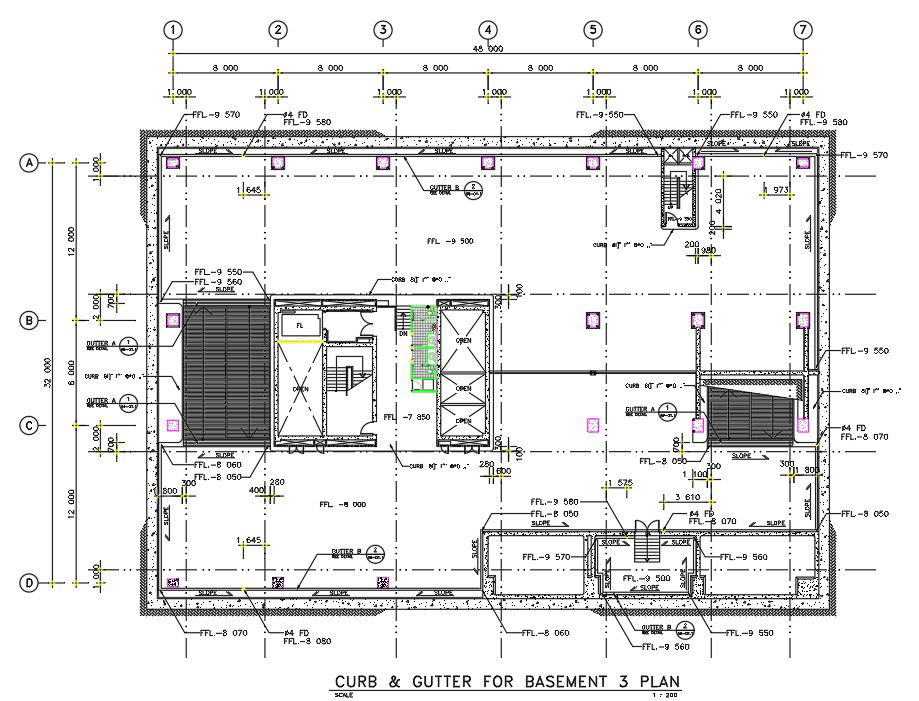AutoCAD Drawing Curb And Gutter Basement Plan DWG File
Description
2d CAD drawing of corporate office building floor plan with center line dimension detail that shows plumbing layout design which consist curb, gutter and curb and gutter provide contraction joints contraction joints adjacent to concrete pavement on tangents and flat curves are to match the pavement joints, with intermediate joints not to exceed gutter and curb and gutter expansion joints shall be located in accordance with section drawing. download plumbing curb and gutter line plan drawing DWG file.
File Type:
DWG
File Size:
483 KB
Category::
Dwg Cad Blocks
Sub Category::
Autocad Plumbing Fixture Blocks
type:
Gold
Uploaded by:

