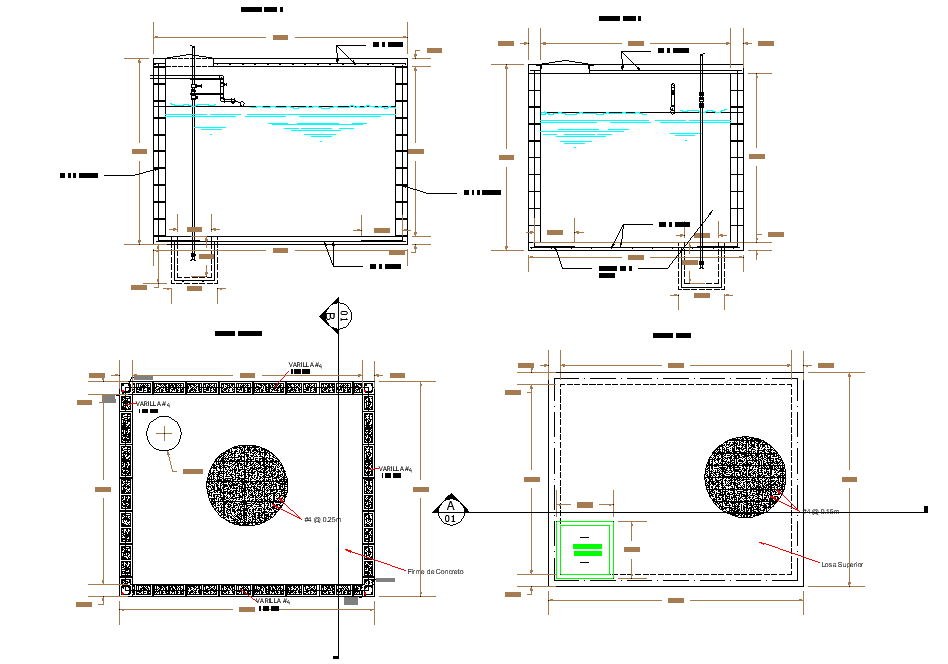Water cistern plan and section layout file
Description
Water cistern plan and section layout file, section line detail, naming detail, dimension detail, concrete mortar detail, water level detail, pipe line detail, hidden line detail, etc.
File Type:
DWG
File Size:
269 KB
Category::
Dwg Cad Blocks
Sub Category::
Autocad Plumbing Fixture Blocks
type:
Free
Uploaded by:

