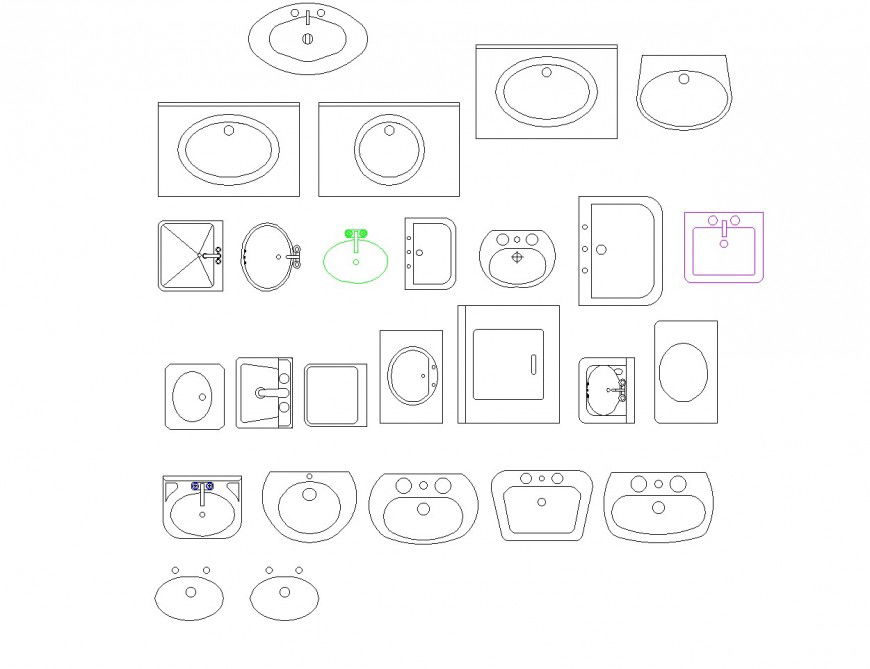Plumbing sanitary sink plan autocad file
Description
Plumbing sanitary sink plan autocad file, nut bolt detail, trap detail, different shape sink detail, white color detail, hatching detail, thickness detail, round shape radius detail, etc.
File Type:
DWG
File Size:
218 KB
Category::
Dwg Cad Blocks
Sub Category::
Autocad Plumbing Fixture Blocks
type:
Gold
Uploaded by:
Eiz
Luna
