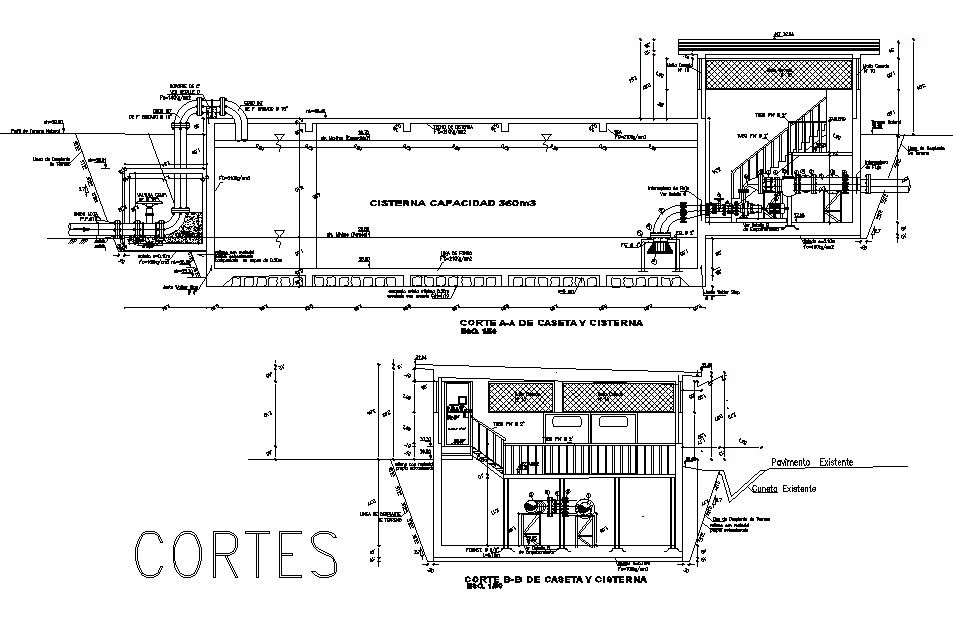Section Pumping chamber plan detail dwg file
Description
Section Pumping chamber plan detail dwg file, with section A-A’ detail, section B-B’ detail, dimension detail, naming detail, piping detail, etc.
File Type:
DWG
File Size:
1.5 MB
Category::
Dwg Cad Blocks
Sub Category::
Autocad Plumbing Fixture Blocks
type:
Gold
Uploaded by:

