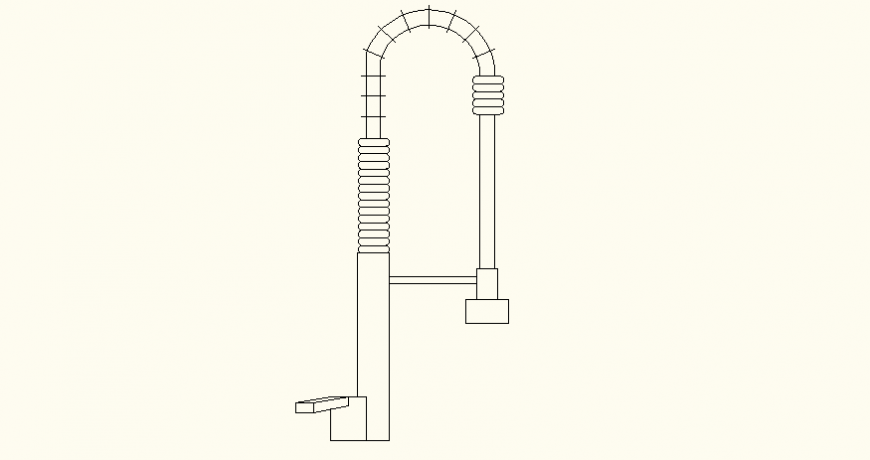Pipe detail elevation detail autocad file
Description
Pipe detail elevation detail autocad file, isometric view detail, etc.
File Type:
DWG
File Size:
9 KB
Category::
Dwg Cad Blocks
Sub Category::
Autocad Plumbing Fixture Blocks
type:
Gold
Uploaded by:
Eiz
Luna

