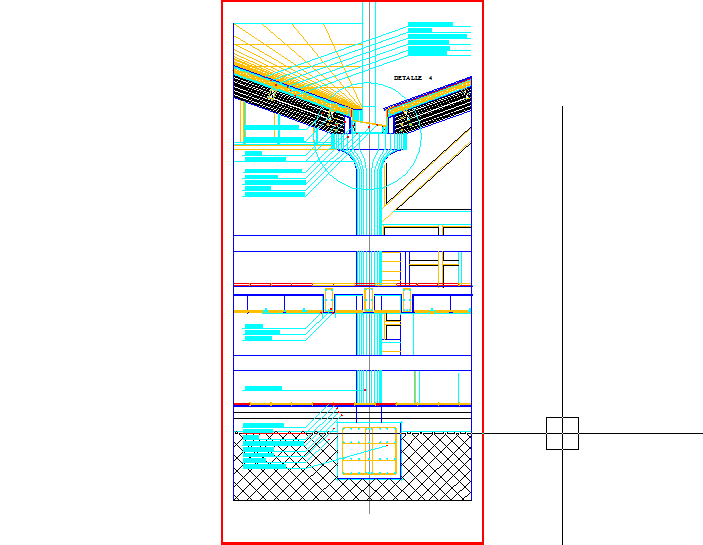Detail of water drainage
Description
Here is the detailed autocad dwg of detail of water drainage with its detail elevation of the tank.
File Type:
DWG
File Size:
71 KB
Category::
Dwg Cad Blocks
Sub Category::
Autocad Plumbing Fixture Blocks
type:
Gold
Uploaded by:
apurva
munet
