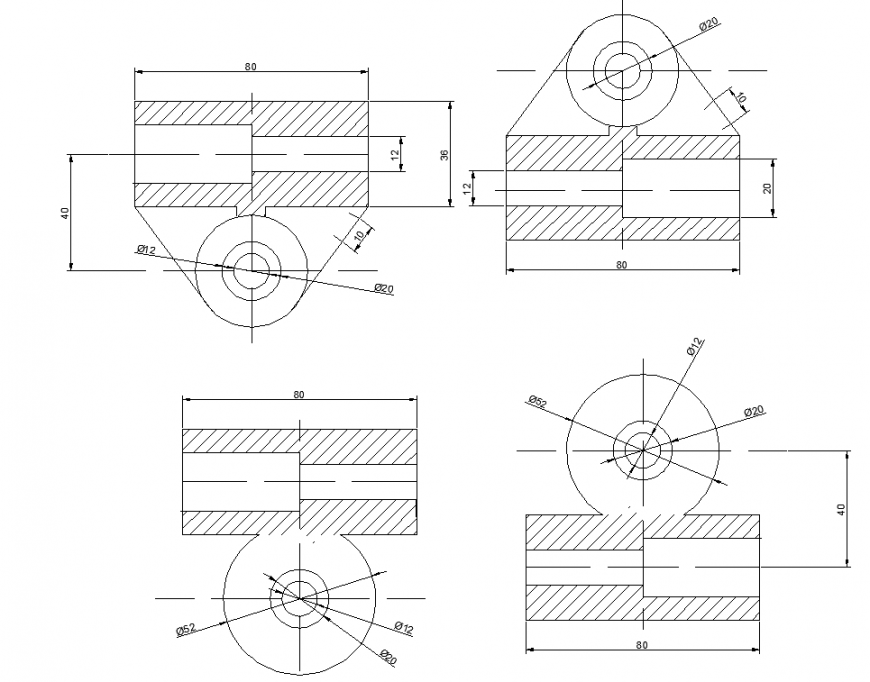Drainage pipe drawing in dwg file.
Description
Drainage pipe drawing in dwg file. Detail drainage drawing of pipe, plan , diameter drawing with dimension.
File Type:
DWG
File Size:
42 KB
Category::
Dwg Cad Blocks
Sub Category::
Autocad Plumbing Fixture Blocks
type:
Gold
Uploaded by:
Eiz
Luna
