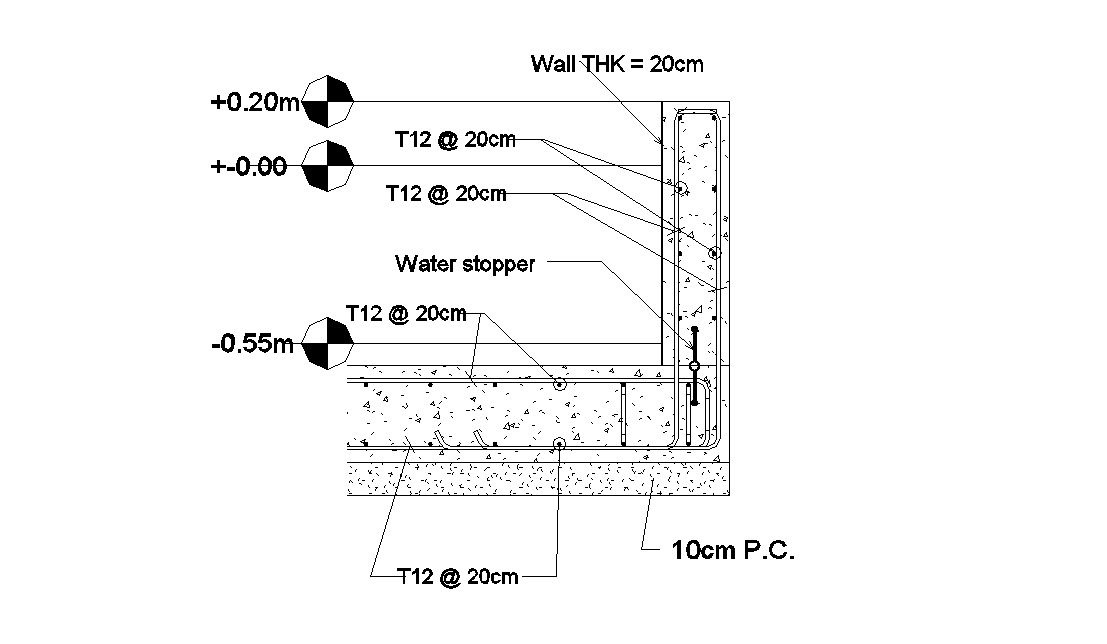Foundation Piping Section Drawing DWG File
Description
The foundation piping section CAD drawing that shows 20 cm wall thickness, water stopper valve and piping detail. Thank you for downloading the AutoCAD file and other CAD program from our website.
File Type:
DWG
File Size:
5 MB
Category::
Dwg Cad Blocks
Sub Category::
Autocad Plumbing Fixture Blocks
type:
Free
Uploaded by:

