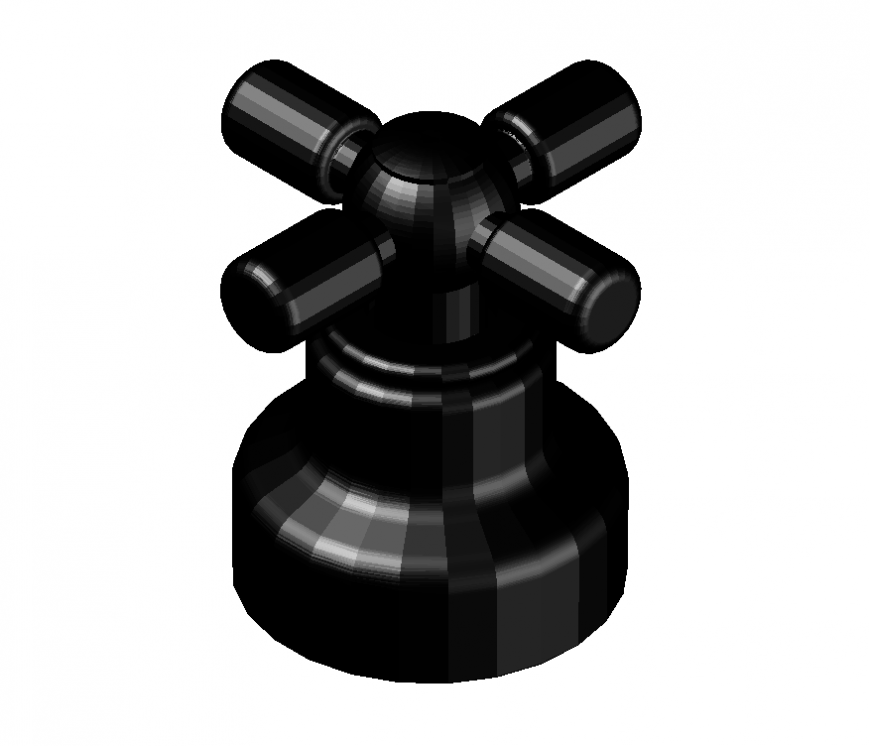Tap valve detail elevation 3d model layout autocad file
Description
Tap valve detail elevation 3d model layout autocad file, color detail, isometric view detail, hatching detail, etc.
File Type:
DWG
File Size:
636 KB
Category::
Dwg Cad Blocks
Sub Category::
Autocad Plumbing Fixture Blocks
type:
Gold
Uploaded by:
Eiz
Luna

