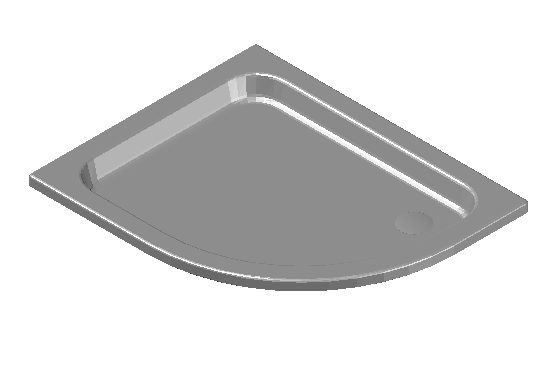Curved shower tray file in 3d
Description
Curved shower tray file in 3d, here there is top detail of detail Curved shower tray file in 3d in auto cad format
File Type:
DWG
File Size:
339 KB
Category::
Dwg Cad Blocks
Sub Category::
Autocad Plumbing Fixture Blocks
type:
Gold
Uploaded by:

