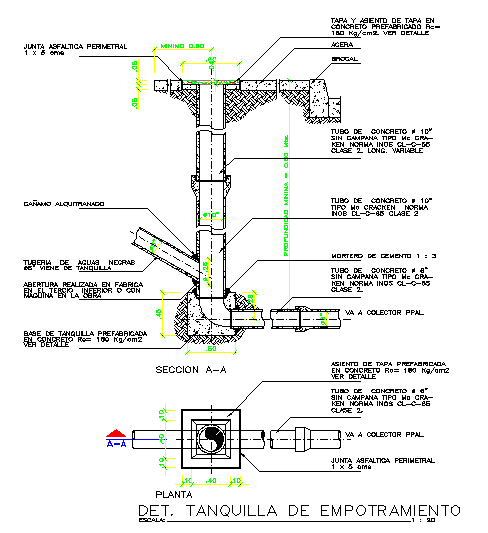Drainage Pipe Design
Description
Drainage Pipe Design DWG file, Drainage Pipe Design Detail, Drainage Pipe Design Download file.
File Type:
DWG
File Size:
157 KB
Category::
Dwg Cad Blocks
Sub Category::
Autocad Plumbing Fixture Blocks
type:
Gold

Uploaded by:
john
kelly
