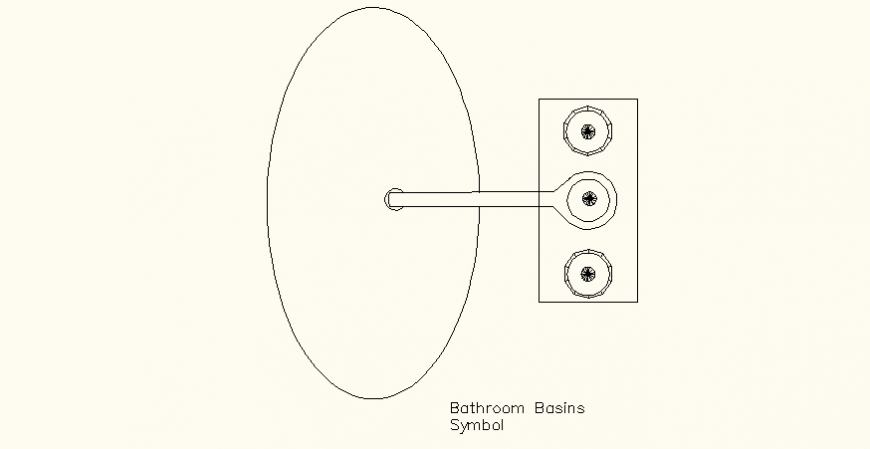Bathroom basin symbol detail elevation autocad file
Description
Bathroom basin symbol detail elevation autocad file, nut bolt detail, top view detail, etc.
File Type:
DWG
File Size:
67 KB
Category::
Dwg Cad Blocks
Sub Category::
Autocad Plumbing Fixture Blocks
type:
Gold
Uploaded by:
Eiz
Luna

