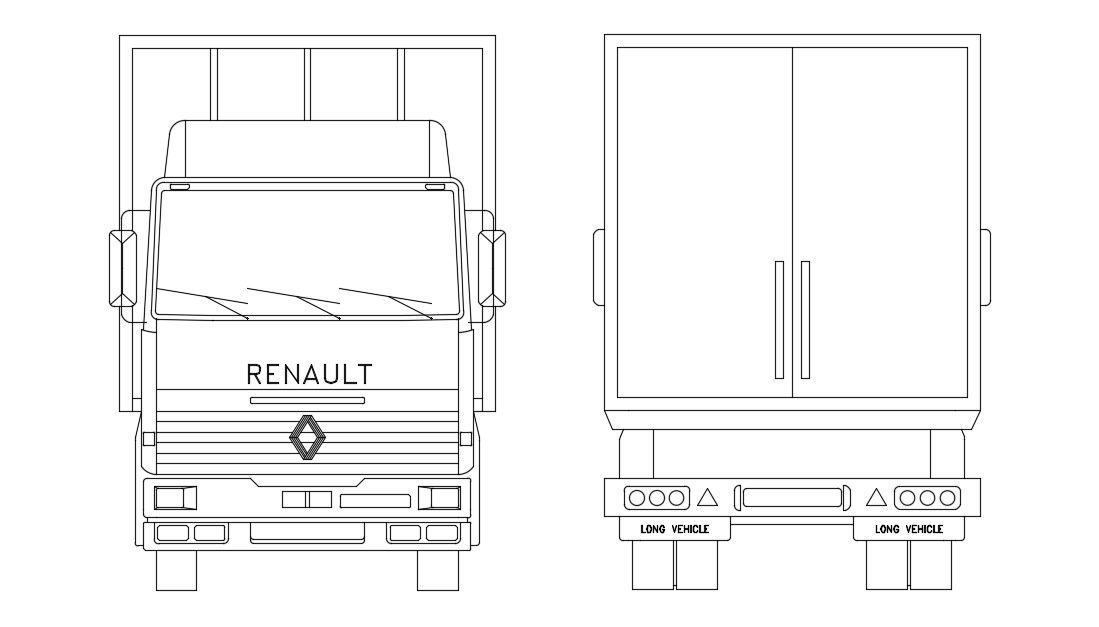Renault Truck Elevation
Description
Renault Truck Elevation DWG File; 2d cad drawing of front side and back side truck elevation design along with company logo and model design in AutoCAD format.
File Type:
DWG
File Size:
10.1 MB
Category::
Dwg Cad Blocks
Sub Category::
Autocad Plumbing Fixture Blocks
type:
Free
Uploaded by:
