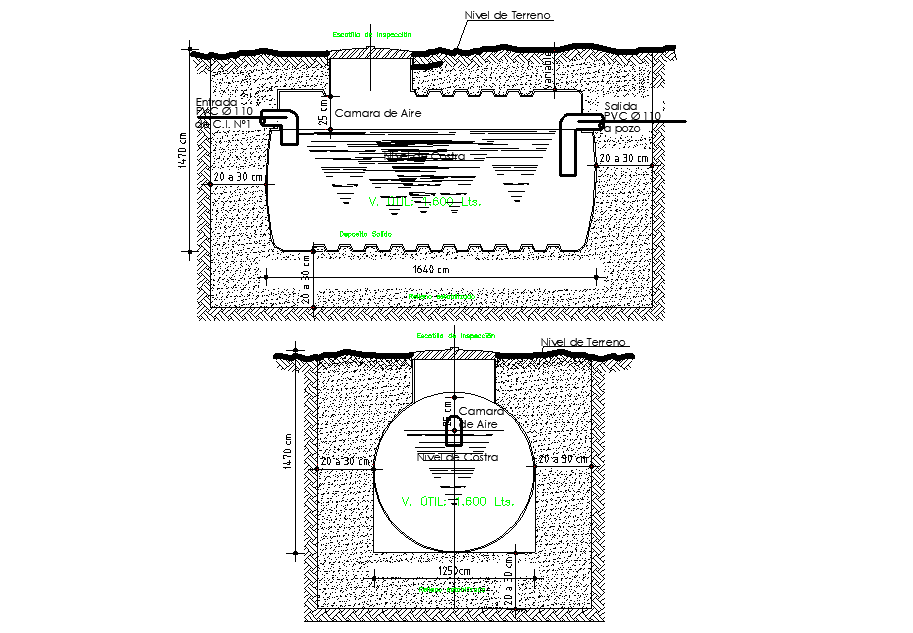Tank plan and section layout file
Description
Tank plan and section layout file, dimension detail, naming detail, hatching detail, ground level detail, pipe detail, etc.
File Type:
DWG
File Size:
3 MB
Category::
Dwg Cad Blocks
Sub Category::
Autocad Plumbing Fixture Blocks
type:
Gold
Uploaded by:

