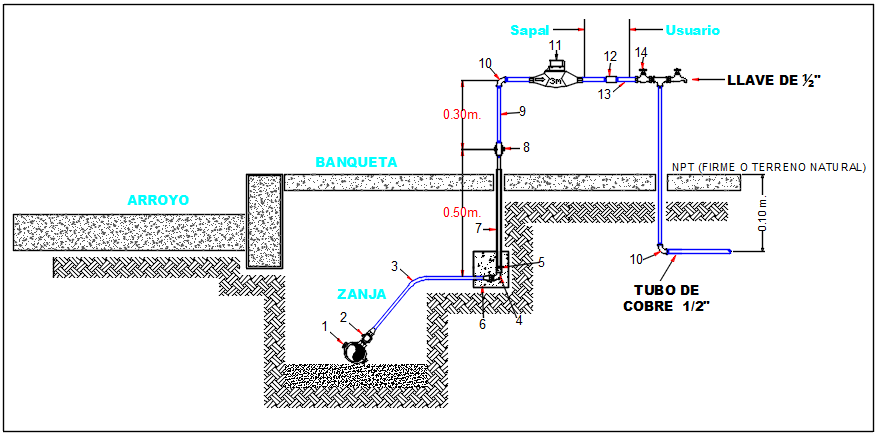Under ground pipe detail dwg file
Description
Under ground pipe detail dwg file, Under ground pipe detail in dimension detail, naming detail, and hight detail in plan, etc.
File Type:
DWG
File Size:
1.5 MB
Category::
Dwg Cad Blocks
Sub Category::
Autocad Plumbing Fixture Blocks
type:
Gold
Uploaded by:
