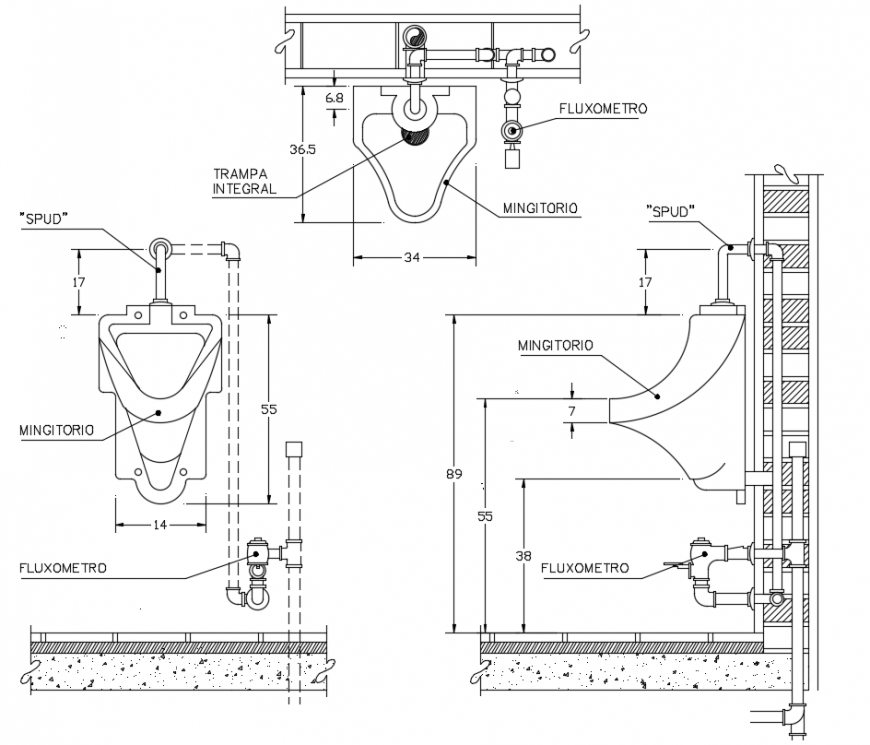2d cad drawing of closet pipelines autocad software
Description
2d cad drawing of closet pipelines autocad software detailed wwith thick pipes installed with motar lines of closet in the drawing with pipes.
File Type:
DWG
File Size:
785 KB
Category::
Dwg Cad Blocks
Sub Category::
Autocad Plumbing Fixture Blocks
type:
Gold
Uploaded by:
Eiz
Luna

