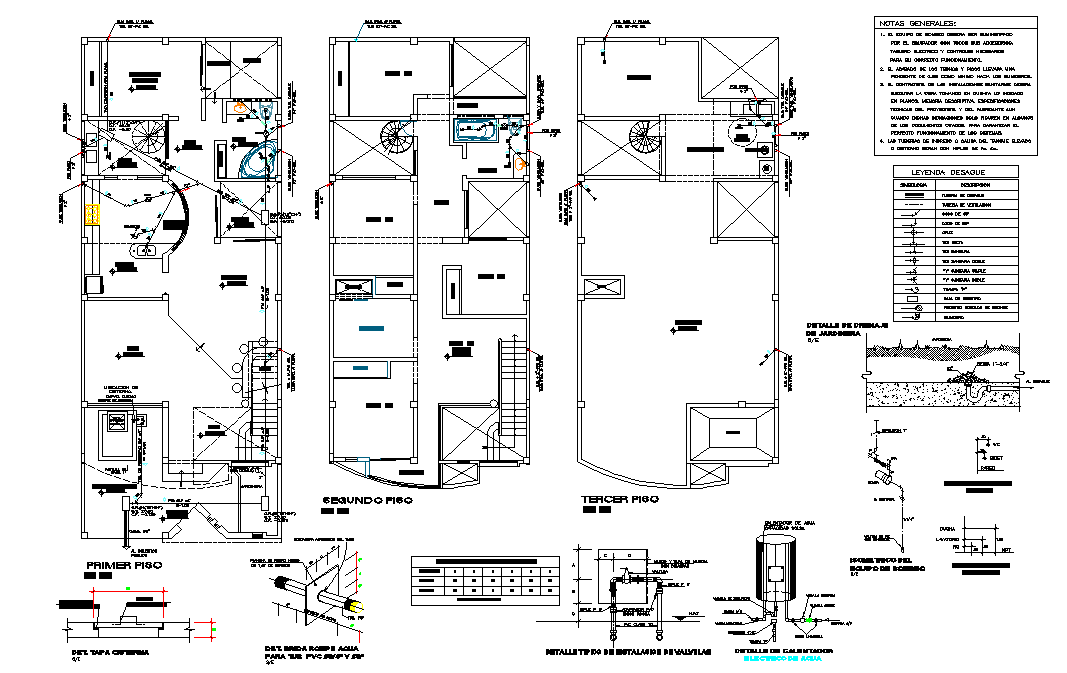Water pipe line house plan autocad file
Description
Water pipe line house plan autocad file, tank section detail, specification detail, legend detail, spiral stair detail, cut out detail, etc.
File Type:
DWG
File Size:
1.9 MB
Category::
Dwg Cad Blocks
Sub Category::
Autocad Plumbing Fixture Blocks
type:
Gold
Uploaded by:
