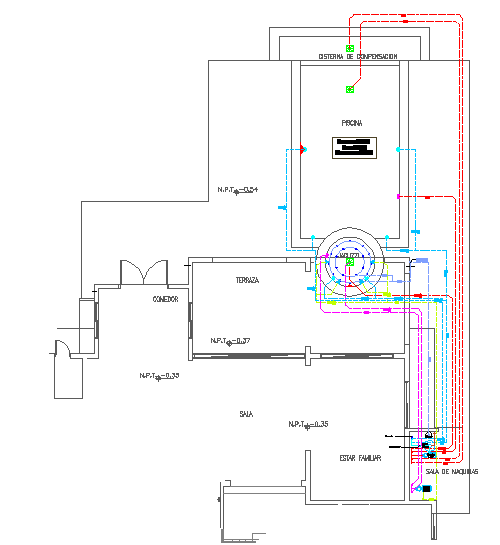Plumbing Detail
Description
Plumbing Detail Download file. Plumbing is the system of pipes, drains, fittings, valves, and fixtures installed for the distribution of potable water for drinking, heating and washing, and waterborne waste removal.Plumbing Detail DWG file.
File Type:
DWG
File Size:
455 KB
Category::
Dwg Cad Blocks
Sub Category::
Autocad Plumbing Fixture Blocks
type:
Gold

Uploaded by:
Jafania
Waxy
