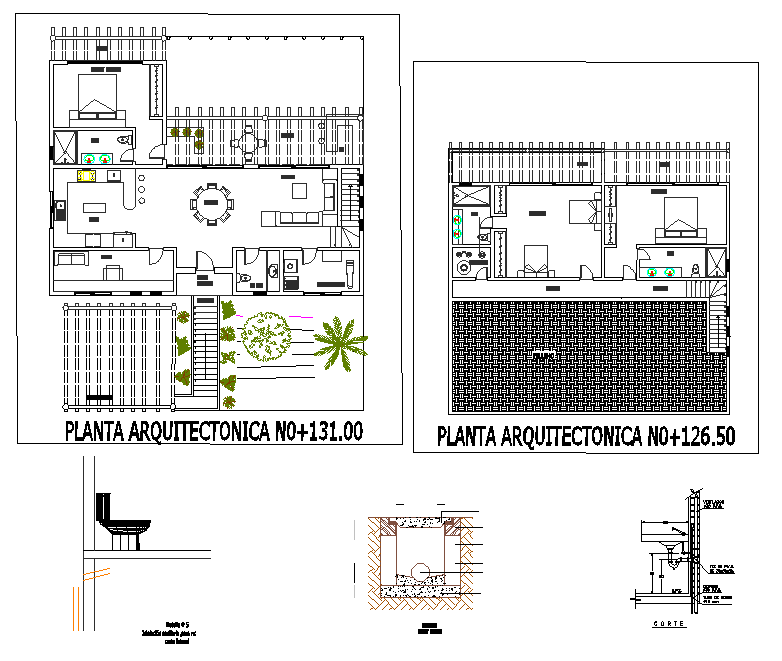Plumbing sanitary house plan layout file
Description
Plumbing sanitary house plan layout file, landscaping detail in tree and plant detail, furniture detail in door, window, table, cub board, chair and sofa detail, main hole detail, water closed elevation detail, sink elevation detail, etc.
File Type:
DWG
File Size:
1.9 MB
Category::
Dwg Cad Blocks
Sub Category::
Autocad Plumbing Fixture Blocks
type:
Gold
Uploaded by:

