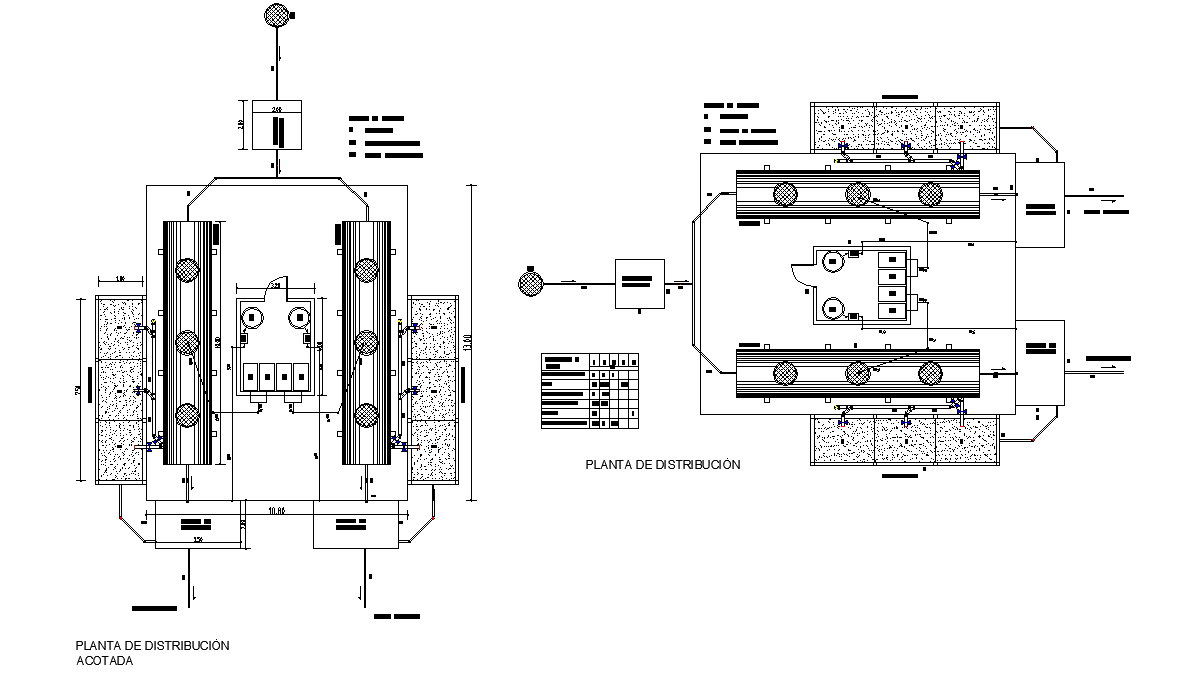Processing facilities plan dwg file
Description
Processing facilities plan dwg file, pipe line detail, dimension detail, naming detail, hatching detail, concrete mortar detail, specification detail, furniture detail in door and window detail, etc.
File Type:
DWG
File Size:
227 KB
Category::
Dwg Cad Blocks
Sub Category::
Autocad Plumbing Fixture Blocks
type:
Gold
Uploaded by:
