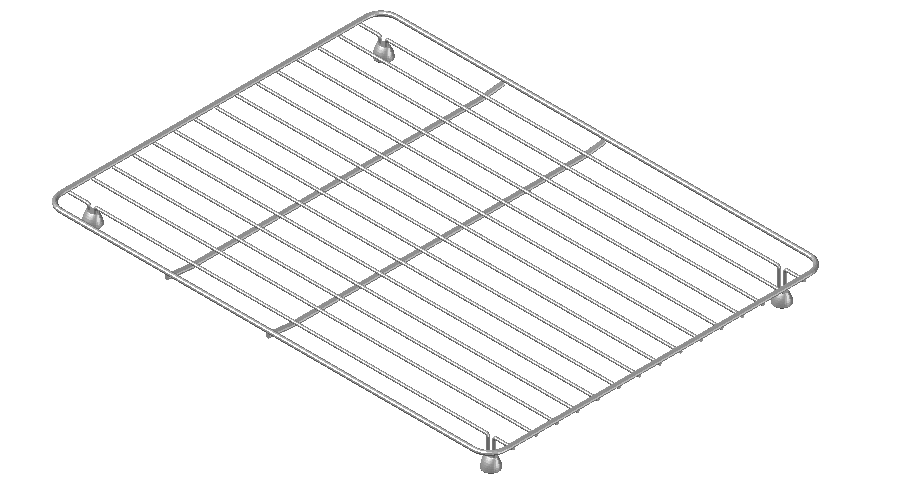Sink drying rack 3d detail
Description
Sink drying rack 3d detail, here there is top detail of Sink drying rack 3d detail in auto cad format
File Type:
DWG
File Size:
519 KB
Category::
Dwg Cad Blocks
Sub Category::
Autocad Plumbing Fixture Blocks
type:
Gold
Uploaded by:
