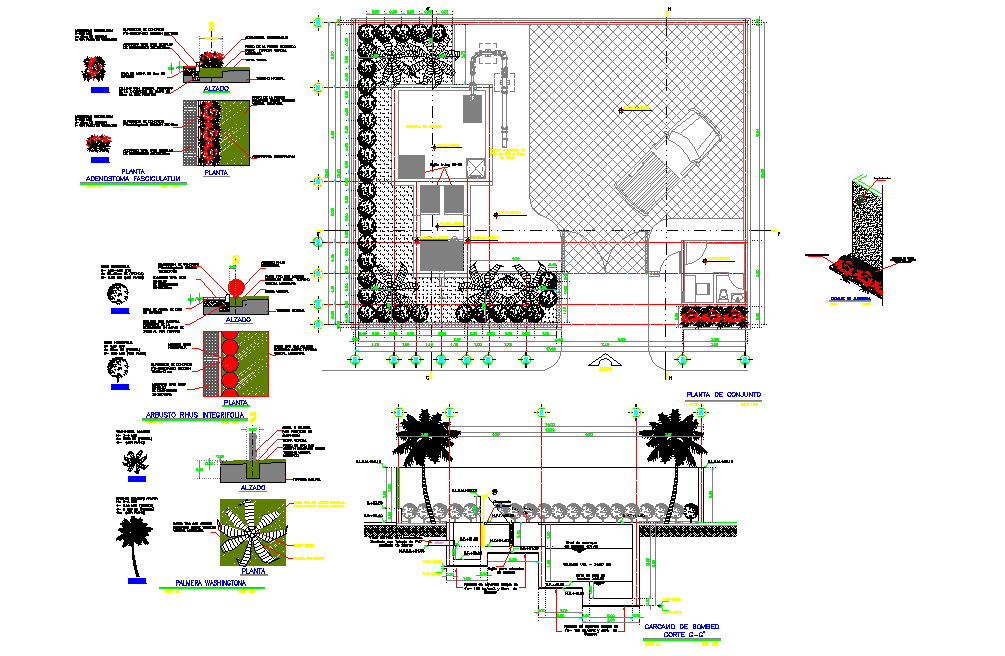Sewage plan and section layout file
Description
Sewage plan and section layout file, landscaping detail in tree and plant detail, centre lien plan detail, dimension detail, naming detail, car parking detail, hatching detail, etc.
File Type:
DWG
File Size:
3.8 MB
Category::
Dwg Cad Blocks
Sub Category::
Autocad Plumbing Fixture Blocks
type:
Gold
Uploaded by:

