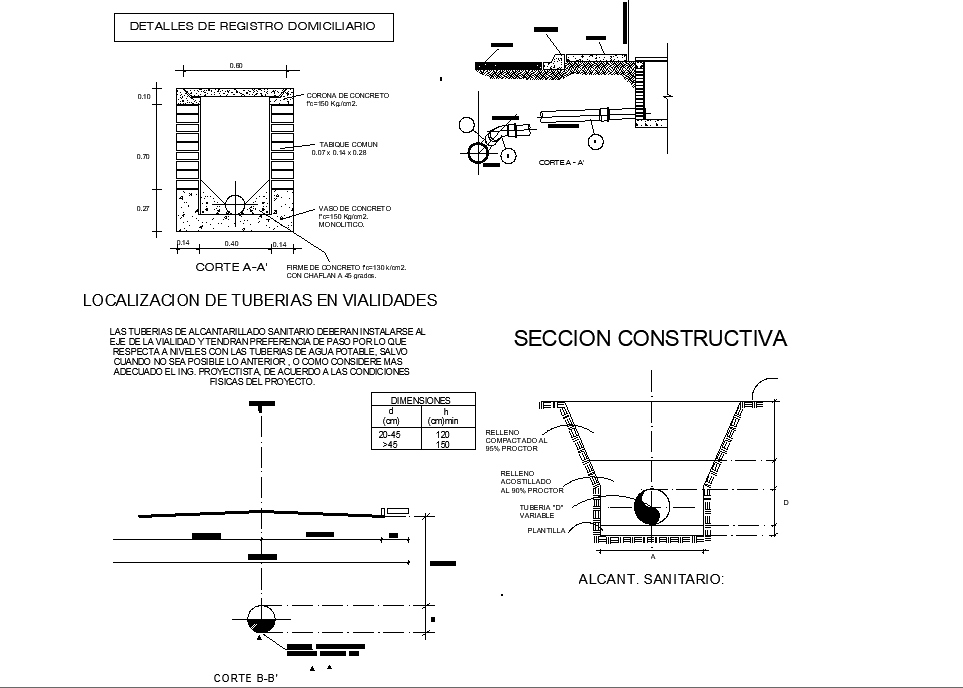Sanitary and home registration layout file
Description
Sanitary and home registration layout file, dimension detail, naming detail, hatching detail, specification detail, table detail, section A-A’ detail, section B-B’ detail, pipe line detail, etc.
File Type:
DWG
File Size:
5 MB
Category::
Dwg Cad Blocks
Sub Category::
Autocad Plumbing Fixture Blocks
type:
Gold
Uploaded by:
